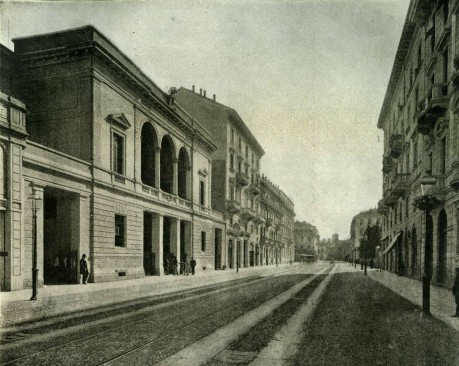
L.Beltrami. Esposizione Permanente’s building, from inaugural Exhibition 1886. Art memory, Milan 1886
After the union of the two previews cultural institutions, Società per le Belle Arti ed Esposizione Permanente buys a land in via Principe Umberto (now via Filippo Turati) financing the fiscal shares and the incomes of the organization of the National Exhibition of Milan in 1881. The project of the construction of an expositive seat was given to Luca Beltrami (Milan 1854 – Rome 1933), who was in that moment holder of the chair of Architecture in Brera’s Academy and also architect of Beltrami’s building in Piazza della Scala and who was in the following decade responsible of important restoration works in Milan relating to Castello Sforzesco and Santa Maria delle Grazie church. The two – storey building in via Turati has a neoclassical installation and it shows a simple formal scheme. The front in red stone in Verona is marked by a triple entrance door on the ground floor, reused on the upper floor with a three arches balcony, under which there is the identification written of the building: Società per le Belle Arti ed Esposizione Permanente. In 1886, year of the inauguration of the new seat, the ground floor was made up of four rooms illuminated by skylights, by an open garden, by a gallery destined to the sculpture ended by a garden with refreshments. A double interior marble stairs give access to the upper floor, whose living room was thought to call meetings, conferences, concerts; while on the sides of the balcony there are two smaller rooms for exhibitions of small objects. Between 1920 and 1922 the building was restored by the architects Giulio F. Richard and Paolo Mezzanotte, who kept unchanged the Luca Beltrami’s original planimetry, but they removed the decorations of the first floor, work of the two painters Giovanni Battista Todeschini (1857 – 1938) and Giuseppe Mentessi (1857 – 1931), who was Beltrami’s assistant in Brera’s Academy. In August 1943 a bombardment hit the building and only the nineteenth-century front in via Turati, which now is a protected national monument, remained integral, while the rest of the building underwent irreparable damages. The restoration works started in 1950 thank the work of the architects Achille Castiglioni and Luigi Fratino, who restored the areas with rational functionality standards. The building was opened to the public in 1953. It was completely renewed in its interior spaces characterized by wide rooms that were fit to various displays. From the great 80 m sq lobby we can access to the two living rooms on the ground floor, both 600 m sq, and through the stairs to the first 565 m sq floor, in which face the balcony and two rooms. The roofs are about 5 meters tall, apart from the second living room on the ground floor that is 8 meters tall.